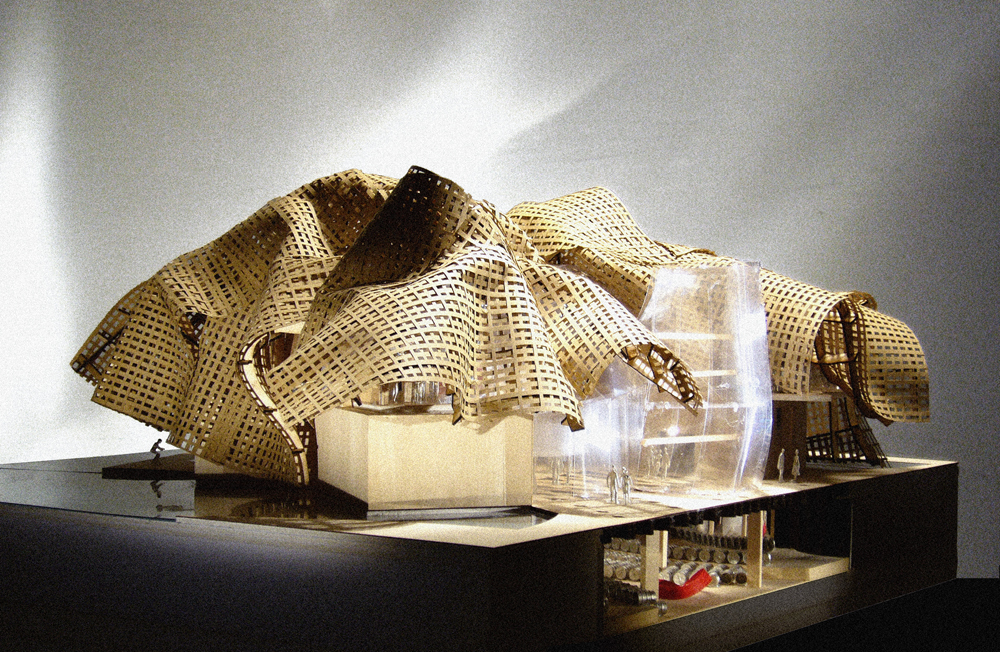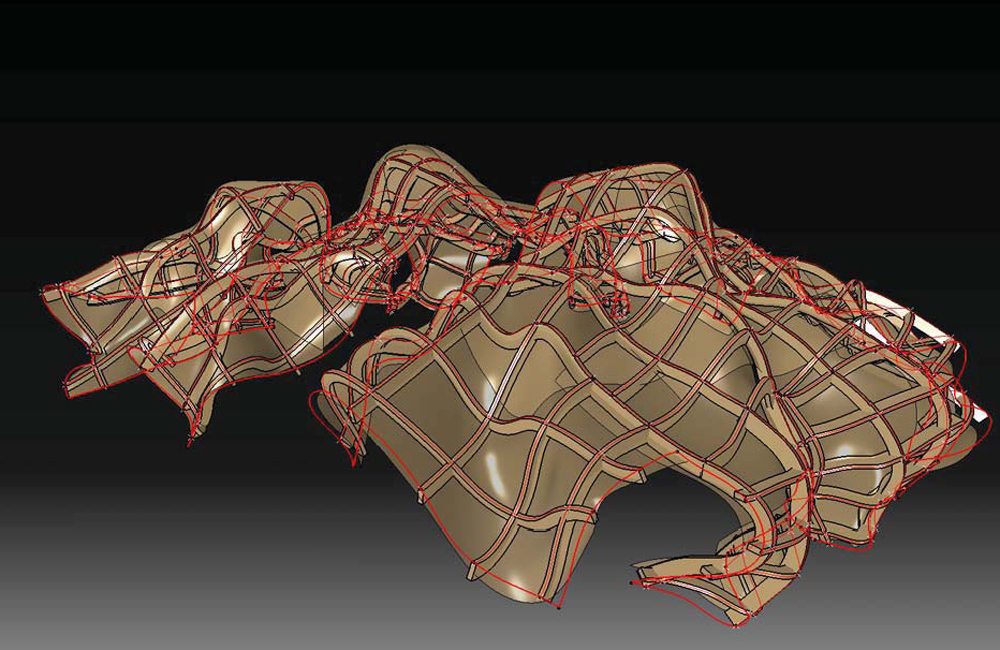Hall Winery, Gehry Partners
Design team, Physical Models, 3D Modeling, Surface rationalization, Glazing System coordination with Front New York, Material research for trellis structure, Concept Design, Design Development, CD
Building complex consist of three state-of-the-art production warehouses and two “showpiece” structures related to wine tours, tasting, and retail sales. In order to fit within the scale and context of the surrounding environment, the facilities are articulated as a series of discreet buildings organized around a central courtyard. The freeform trellis canopies are the most prominent architectural features on the site enveloping the Hospitality and Reception buildings, providing shade for the occupants, while minimizing reflective glare from the glass to the surrounding areas. [text arcspace]
Hall Winery, Napa Valley, CA




